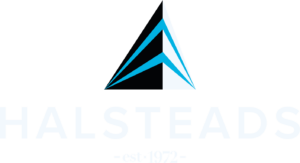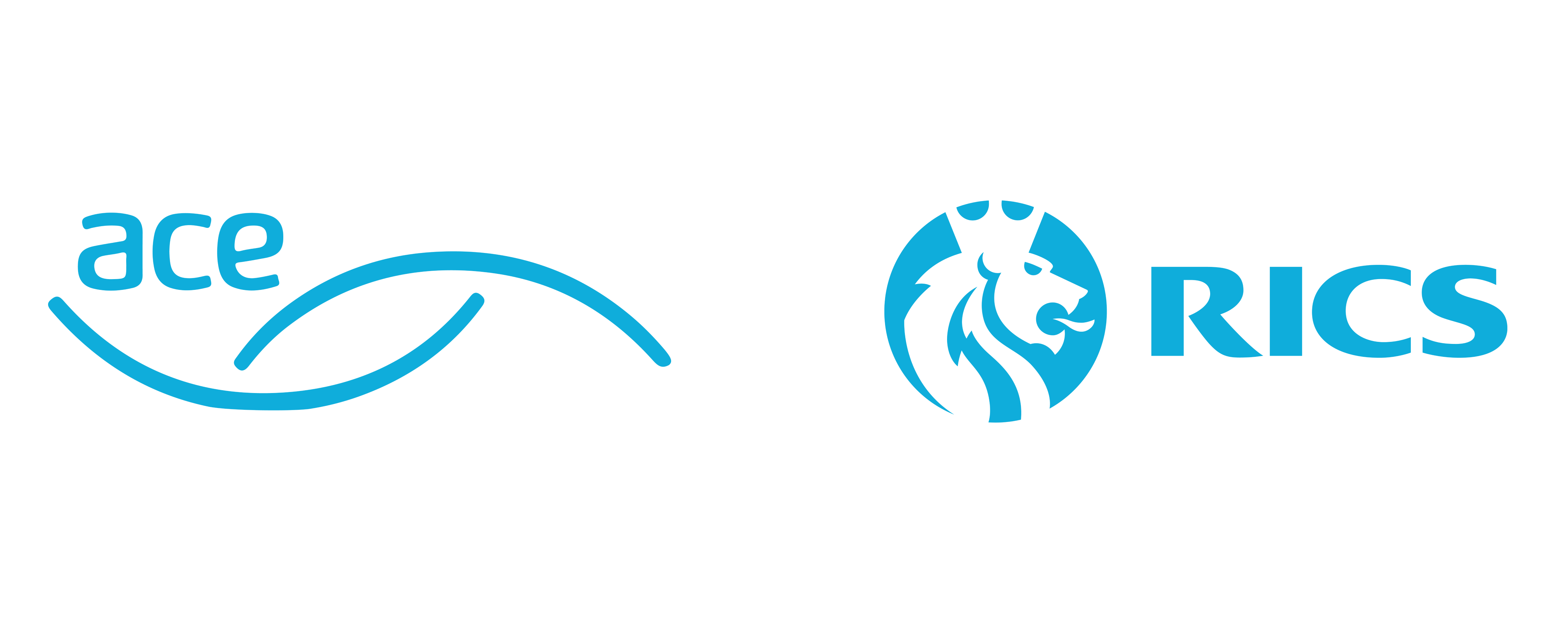Description
THE REQUIREMENTS
John Stebbing Architects
SK Engineering
Construction of a new 5 storey school building, together with 2 storey community building and assembly hall at below ground level in a mixture of insitu reinforced concrete and steel framing. In addition to the rear of the building is a new steel framed Synagogue and associated facilities within a basement area..
Cant find what you need?






